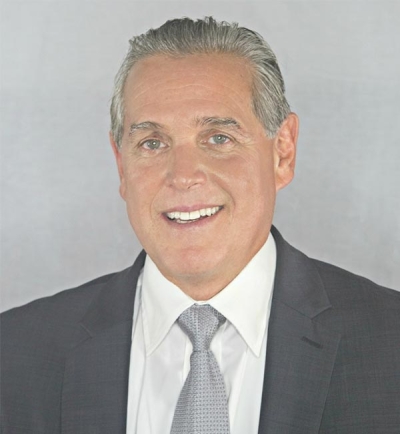9 Swan St
Beverly, MA, 01915
$1,949,900
NEW CONSTRUCTION! Beautifully designed building with 3 tri level townhouses. Main levels feature open concept kitchen/dining/living. Designer kitchen cabinets, solid countertops with stainless steel appliances. Half bath rounds out 1st floor. Hardwood flooring & designer finishes throughout. 2nd & 3rd floors: Primary Bedroom with walk in closet, en-suite bath featuring designer tile, double bowl vanity. Laundry in units. Additional 2 bedrooms and full bath with tiled tub & shower. Freshly paved 8-10 car parking with 3 isles of 2 car tandem off street parking per unit. High quality, energy efficient construction includes: Foam insulation, Architectural shingles, LP Smartside clapboard siding, Andersen 400 windows, Heat pump heating, high efficiency hybrid hot water heaters. Unfinished exclusive use basement for each unit not included in square footage. Property to be professionally landscaped w/patios.
Current real estate data for Multi Family in Beverly as of Oct 24, 2025
12
Multi Family Listed
70
Avg DOM
373
Avg $ / SqFt
$3,026,150
Avg List Price
Property Details
Price:
$1,949,900
MLS #:
73396849
Status:
Active
Beds:
9
Baths:
7.5
Type:
Multi Family
Subtype:
3 Family – 3 Units Side by Side
Listed Date:
Jun 26, 2025
Finished Sq Ft:
3,784
Total Sq Ft:
3,784
Lot Size:
6,255 sqft / 0.14 acres (approx)
Year Built:
2025
Units:
3
Schools
Interior
Appliances
Range, Dishwasher, Disposal, Microwave, ENERGY STAR Qualified Refrigerator, Plumbed For Ice Maker
Bathrooms
6 Full Bathrooms, 3 Half Bathrooms
Cooling
Heat Pump, Individual, Unit Control, Ductless
Flooring
Wood, Tile, Hardwood, Stone/Ceramic Tile
Heating
Heat Pump, Individual, Unit Control
Laundry Features
Electric Dryer Hookup
Exterior
Community Features
Public Transportation, Park, Highway Access
Construction Materials
Frame
Parking Features
Paved Drive, Off Street, Tandem
Parking Spots
8
Roof
Shingle, Rubber
Financial
Tax Year
2025
Taxes
$3,971
Map
Contact Us
Mortgage Calculator
Community
- Address9 Swan St Beverly MA
- CityBeverly
- CountyEssex
- Zip Code01915
Subdivisions in Beverly
Property Summary
- 9 Swan St Beverly MA is a Multi Family for sale in Beverly, MA, 01915. It is listed for $1,949,900 To schedule a showing of MLS#73396849 at 9 Swan St in Beverly, MA, contact your Boardwalk Real Estate Corp. agent at 781-944-7820.
Similar Listings Nearby
CRP: Certified Relocation Professional CRS: Certified Residential Specialist GRI: Graduate of Realtors Institute CBR: Certified Buyers Representative BSBA: Bachelor of Science in Business Administration. Babson College 1979 MBA: Master of Business Administration. Babson College 2002 James M. Joly is President and Principal-Owner of Boardwalk Real Estate Corp.,…
More About JamesCourtesy of Atlantic Coast Homes,Inc. The property listing data and information set forth herein were provided to MLS Property Information Network, Inc. from third party sources, including sellers, lessors and public records, and were compiled by MLS Property Information Network, Inc. The property listing data and information are for the personal, non-commercial use of consumers having a good faith interest in purchasing or leasing listed properties of the type displayed to them and may not be used for any purpose other than to identify prospective properties which such consumers may have a good faith interest in purchasing or leasing. MLS Property Information Network, Inc. and its subscribers disclaim any and all representations and warranties as to the accuracy of the property listing data and information set forth herein.
9 Swan St
Beverly, MA




































