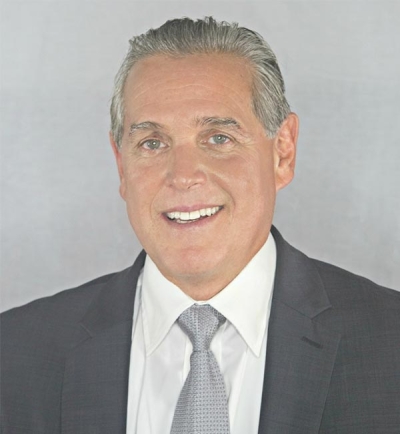920 Hale St
Beverly, MA, 01915
$1,850,000
A rare opportunity a short stroll to West Beach. This exquisitely renovated 1700’s Dutch Colonial estate blends timeless architecture with refined modern luxury. Surrounded by mature landscaping, the home showcases a sprawling bluestone patio ideal for elegant entertaining. The bespoke chef’s kitchen boasts an oversized island, professional-grade appliances, and French doors to alfresco dining, while the formal dining room highlights reclaimed millwork and a stately fireplace. The versatile main level includes a bedroom (currently used as an office), 2 full baths, family room with fireplace, mudroom, and indoor hot tub room. The primary suite offers a serene retreat with radiant-heated spa bath and steam shower, complemented by 3 additional bedrooms, guest bath, laundry, a 2nd family room, and bonus room. A heated 2-car garage with workshop, abundant storage, and curated finishes complete this exceptional Beverly Farms residence, where history, character, and coastal lifestyle converge
Current real estate data for Single Family in Beverly as of Nov 17, 2025
58
Single Family Listed
51
Avg DOM
522
Avg $ / SqFt
$1,621,126
Avg List Price
Property Details
Price:
$1,850,000
MLS #:
73439900
Status:
Pending
Beds:
5
Baths:
4
Type:
Single Family
Subtype:
Single Family Residence
Subdivision:
Beverly Farms
Neighborhood:
beverlyfarms
Listed Date:
Oct 5, 2025
Finished Sq Ft:
4,972
Total Sq Ft:
4,972
Lot Size:
9,252 sqft / 0.21 acres (approx)
Year Built:
1700
Schools
Elementary School:
Centerville Elementary
Middle School:
Briscoe Middle
High School:
Beverly High
Interior
Appliances
Water Heater, Oven, Dishwasher, Microwave, Range, Refrigerator, Washer, Dryer, Wine Refrigerator, Range Hood, Cooktop
Bathrooms
4 Full Bathrooms
Cooling
Heat Pump, Ductless
Fireplaces Total
2
Flooring
Wood, Tile, Hardwood, Other, Flooring – Stone/Ceramic Tile, Flooring – Hardwood
Heating
Baseboard, Radiant, Oil, Pellet Stove, Ductless, Other
Laundry Features
Dryer Hookup – Electric, Washer Hookup, Second Floor, Electric Dryer Hookup
Exterior
Architectural Style
Colonial, Dutch Colonial
Community Features
Public Transportation, Shopping, Pool, Tennis Court(s), Park, Walk/Jog Trails, Stable(s), Golf, Medical Facility, Bike Path, Conservation Area, Highway Access, Marina, Private School, Public School, T-Station, University, Sidewalks
Construction Materials
Frame
Exterior Features
Porch, Deck – Composite, Patio, Rain Gutters, Professional Landscaping, Sprinkler System, Decorative Lighting, Screens, Fenced Yard, Garden, Outdoor Shower
Other Structures
Workshop
Parking Features
Attached, Garage Door Opener, Heated Garage, Storage, Workshop in Garage, Garage Faces Side, Insulated, Off Street, Driveway, Stone/Gravel
Parking Spots
4
Roof
Shingle
Security Features
Security System
Financial
Tax Year
2025
Taxes
$15,005
Map
Contact Us
Mortgage Calculator
Community
- Address920 Hale St Beverly MA
- SubdivisionBeverly Farms
- CityBeverly
- CountyEssex
- Zip Code01915
Subdivisions in Beverly
Property Summary
- Located in the Beverly Farms subdivision, 920 Hale St Beverly MA is a Single Family for sale in Beverly, MA, 01915. It is listed for $1,850,000 and features 5 beds, 4 baths, and has approximately 4,972 square feet of living space, and was originally constructed in 1700. The current price per square foot is $372. The average price per square foot for Single Family listings in Beverly is $522. The average listing price for Single Family in Beverly is $1,621,126. To schedule a showing of MLS#73439900 at 920 Hale St in Beverly, MA, contact your Boardwalk Real Estate Corp. agent at 781-944-7820.
Similar Listings Nearby
CRP: Certified Relocation Professional CRS: Certified Residential Specialist GRI: Graduate of Realtors Institute CBR: Certified Buyers Representative BSBA: Bachelor of Science in Business Administration. Babson College 1979 MBA: Master of Business Administration. Babson College 2002 James M. Joly is President and Principal-Owner of Boardwalk Real Estate Corp.,…
More About JamesCourtesy of eXp Realty. The property listing data and information set forth herein were provided to MLS Property Information Network, Inc. from third party sources, including sellers, lessors and public records, and were compiled by MLS Property Information Network, Inc. The property listing data and information are for the personal, non-commercial use of consumers having a good faith interest in purchasing or leasing listed properties of the type displayed to them and may not be used for any purpose other than to identify prospective properties which such consumers may have a good faith interest in purchasing or leasing. MLS Property Information Network, Inc. and its subscribers disclaim any and all representations and warranties as to the accuracy of the property listing data and information set forth herein.
920 Hale St
Beverly, MA











































