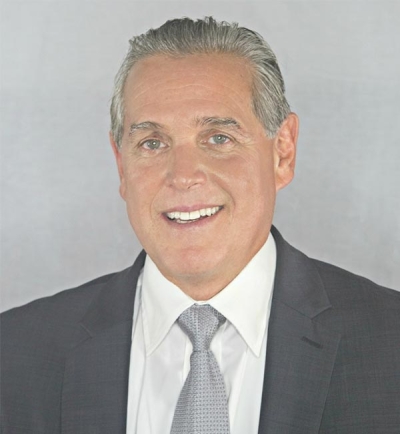Meticulously maintained End-unit Townhouse. The open and versatile floor plan offers a Living Room, Dining Room, Kitchen, and half bath. The kitchen features ample Maple cabinets and granite countertops, Viking stainless steel appliances, and a tiled backsplash. The spacious living room offers a natural stone gas fireplace. The formal Dining room boasts nine-foot ceilings, Hardwood floors, crown molding, and beautiful trim. The second floor features three bedrooms, two full bathrooms, and a laundry room. The elegant main bedroom features vaulted ceilings, hardwood floors, crown molding, an en-suite Bathroom, and a walk-in closet. The lower level features a Family room with an electric fireplace, custom moldings, an office, and a three-quarter luxury bath. There is a large storage/workshop area on the lower level. This unit features two unique benefits: two deeded parking spaces located directly outside the entry, and a private, exclusive fenced outdoor space with exterior storage.
Current real estate data for Condo in Burlington as of Dec 08, 2025
10
Condo Listed
78
Avg DOM
425
Avg $ / SqFt
$799,360
Avg List Price
Property Details
Price:
$829,900
MLS #:
73417674
Status:
Pending
Beds:
3
Baths:
3.5
Type:
Condo
Subtype:
Condominium
Listed Date:
Aug 13, 2025
Finished Sq Ft:
2,686
Total Sq Ft:
2,686
Year Built:
2011
Schools
Interior
Appliances
Microwave, ENERGY STAR Qualified Refrigerator, ENERGY STAR Qualified Dryer, ENERGY STAR Qualified Dishwasher, ENERGY STAR Qualified Washer, Range
Bathrooms
3 Full Bathrooms, 1 Half Bathroom
Cooling
Central Air
Fireplaces Total
2
Flooring
Tile, Hardwood, Flooring – Stone/Ceramic Tile
Heating
Forced Air, Natural Gas
Laundry Features
Second Floor, In Unit, Electric Dryer Hookup, Washer Hookup
Exterior
Community Features
Public Transportation, Shopping, Highway Access, Public School
Construction Materials
Frame
Exterior Features
Fenced Yard, Rain Gutters, Professional Landscaping
Parking Features
Off Street, Deeded, Driveway, Paved
Parking Spots
2
Roof
Shingle
Financial
HOA Fee
$584
HOA Frequency
Monthly
HOA Includes
Insurance, Maintenance Structure, Maintenance Grounds, Snow Removal, Trash
Tax Year
2025
Taxes
$6,160
Map
Contact Us
Mortgage Calculator
Community
- Address129 Cambridge St # 1 Burlington MA
- CityBurlington
- CountyMiddlesex
- Zip Code01803
Subdivisions in Burlington
Property Summary
- 129 Cambridge St # 1 Burlington MA is a Condo for sale in Burlington, MA, 01803. It is listed for $829,900 and features 3 beds, 4 baths, and has approximately 2,686 square feet of living space, and was originally constructed in 2011. The current price per square foot is $309. The average price per square foot for Condo listings in Burlington is $425. The average listing price for Condo in Burlington is $799,360. To schedule a showing of MLS#73417674 at 129 Cambridge St # 1 in Burlington, MA, contact your Boardwalk Real Estate Corp. agent at 781-944-7820.
Similar Listings Nearby
CRP: Certified Relocation Professional CRS: Certified Residential Specialist GRI: Graduate of Realtors Institute CBR: Certified Buyers Representative BSBA: Bachelor of Science in Business Administration. Babson College 1979 MBA: Master of Business Administration. Babson College 2002 James M. Joly is President and Principal-Owner of Boardwalk Real Estate Corp.,…
More About JamesCourtesy of LAER Realty Partners. The property listing data and information set forth herein were provided to MLS Property Information Network, Inc. from third party sources, including sellers, lessors and public records, and were compiled by MLS Property Information Network, Inc. The property listing data and information are for the personal, non-commercial use of consumers having a good faith interest in purchasing or leasing listed properties of the type displayed to them and may not be used for any purpose other than to identify prospective properties which such consumers may have a good faith interest in purchasing or leasing. MLS Property Information Network, Inc. and its subscribers disclaim any and all representations and warranties as to the accuracy of the property listing data and information set forth herein.
129 Cambridge St # 1
Burlington, MA








































