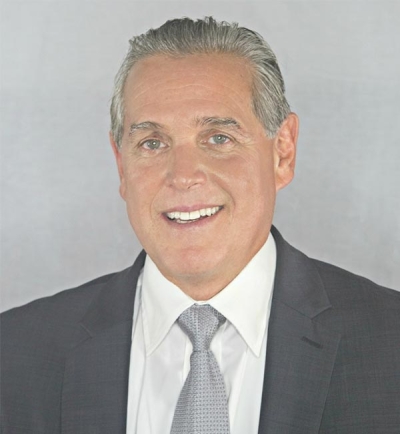Stunning 4-level masterpiece bathed in natural light, showcasing exquisite custom craftsmanship at every turn. The chef’s kitchen is a showstopper featuring Thermador appliances, sleek Corian waterfall island, J&K soft-close cabinetry, a stylish beverage center w/glass display flowing seamlessly to the Sunlit living room w/a cozy fireplace. While a separate formal dining room adds elegance. You will also find crown molding, designer lighting, wood inlays, and custom built-ins elevating every space of this Dream Home. Luxurious primary suite offers dual vanities, custom walk-in closet, a spa-inspired shower with three showerheads. The 3rd floor Great Room w/4th bed and full bath is ideal for a teen suite/guest retreat. Entertainers delight in the lower-level family room w/ a media area/entertainer’s kitchenette, home office, & full bath. Walking out to your outdoor oasis with a stone patio & deck nestled in a fenced yard. AND so MUCH MORE. Come fall in love – this home has it ALL
Current real estate data for Single Family in Burlington as of Oct 09, 2025
33
Single Family Listed
43
Avg DOM
430
Avg $ / SqFt
$1,197,255
Avg List Price
Property Details
Price:
$1,699,900
MLS #:
73432445
Status:
Pending
Beds:
4
Baths:
5
Type:
Single Family
Subtype:
Single Family Residence
Listed Date:
Sep 17, 2025
Finished Sq Ft:
4,069
Total Sq Ft:
4,069
Lot Size:
18,284 sqft / 0.42 acres (approx)
Year Built:
2025
Schools
Elementary School:
Pine Glen
Middle School:
Marshall Simond
High School:
Bhs/ Shawsheen
Interior
Appliances
Water Heater, Tankless Water Heater, Disposal, Microwave, ENERGY STAR Qualified Refrigerator, Wine Refrigerator, ENERGY STAR Qualified Dishwasher, Range Hood, Range, Instant Hot Water, Plumbed For Ice Maker
Bathrooms
5 Full Bathrooms
Cooling
Central Air, ENERGY STAR Qualified Equipment
Fireplaces Total
1
Flooring
Tile, Vinyl, Hardwood, Flooring – Stone/Ceramic Tile, Flooring – Hardwood, Flooring – Vinyl
Heating
Forced Air, Propane, ENERGY STAR Qualified Equipment
Laundry Features
Closet/Cabinets – Custom Built, Flooring – Stone/Ceramic Tile, Countertops – Stone/Granite/Solid, Dryer Hookup – Dual, Recessed Lighting, Washer Hookup, Second Floor, Gas Dryer Hookup, Electric Dryer Hookup
Exterior
Architectural Style
Colonial
Community Features
Public Transportation, Shopping, Pool, Park, Walk/Jog Trails, Medical Facility, Highway Access, House of Worship, Private School, Public School
Construction Materials
Frame, Stone
Exterior Features
Deck – Composite, Patio, Covered Patio/Deck, Rain Gutters, Professional Landscaping, Sprinkler System, Decorative Lighting, Screens, Fenced Yard, Stone Wall, Other
Parking Features
Attached, Garage Door Opener, Storage, Garage Faces Side, Insulated, Paved Drive, Off Street, Driveway, Paved
Parking Spots
6
Roof
Shingle
Financial
Tax Year
2025
Taxes
$999
Map
Contact Us
Mortgage Calculator
Community
- Address5A Francis Wyman Road Burlington MA
- CityBurlington
- CountyMiddlesex
- Zip Code01803
Subdivisions in Burlington
Property Summary
- 5A Francis Wyman Road Burlington MA is a Single Family for sale in Burlington, MA, 01803. It is listed for $1,699,900 and features 4 beds, 5 baths, and has approximately 4,069 square feet of living space, and was originally constructed in 2025. The current price per square foot is $418. The average price per square foot for Single Family listings in Burlington is $430. The average listing price for Single Family in Burlington is $1,197,255. To schedule a showing of MLS#73432445 at 5A Francis Wyman Road in Burlington, MA, contact your Boardwalk Real Estate Corp. agent at 781-944-7820.
Similar Listings Nearby
CRP: Certified Relocation Professional CRS: Certified Residential Specialist GRI: Graduate of Realtors Institute CBR: Certified Buyers Representative BSBA: Bachelor of Science in Business Administration. Babson College 1979 MBA: Master of Business Administration. Babson College 2002 James M. Joly is President and Principal-Owner of Boardwalk Real Estate Corp.,…
More About JamesCourtesy of Coldwell Banker Realty. The property listing data and information set forth herein were provided to MLS Property Information Network, Inc. from third party sources, including sellers, lessors and public records, and were compiled by MLS Property Information Network, Inc. The property listing data and information are for the personal, non-commercial use of consumers having a good faith interest in purchasing or leasing listed properties of the type displayed to them and may not be used for any purpose other than to identify prospective properties which such consumers may have a good faith interest in purchasing or leasing. MLS Property Information Network, Inc. and its subscribers disclaim any and all representations and warranties as to the accuracy of the property listing data and information set forth herein.
5A Francis Wyman Road
Burlington, MA












































