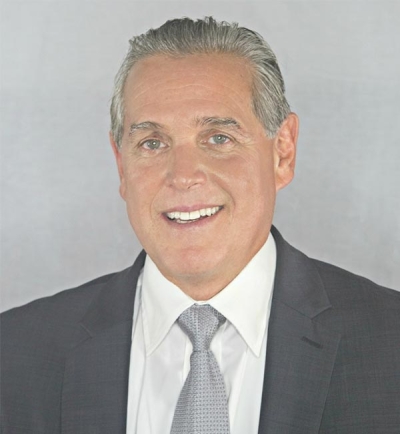58 Chestnut St
Lynnfield, MA, 01940
$3,249,900
Welcome to 58 Chestnut St Lynnfield this stunning new construction masterpiece spanning over 5,000 square feet of thoughtfully European design being completely built of galvanized steel and concrete.This beautiful home combines elegance with modern functionality.1st floor features a large open concept dining&living room with custom electric fireplace,gorgeous kitchen equipped with oversized island,Forno appliances,laundry room&half bath,stretch vinyl ceilings to give a unique design&additional lighting. 2nd floor offers 2-ensuite bedrooms,2 additional bonus rooms that can used as bedrooms,den or kids play room,full size bath and decks.3rd-floor primary suite a true retreat boasting a luxurious custom bathroom complete with an enclosed glass shower,soaking tub,oversized walk-in closet.Bonus room on this level provides the perfect space for a home office or gym.12-seated movie theatre room adjacent to the 3-car garage.Enjoy the large backyard oasis with a outdoor kitchen,pizza oven&grill
Current real estate data for Single Family in Lynnfield as of Feb 16, 2026
15
Single Family Listed
139
Avg DOM
475
Avg $ / SqFt
$2,305,572
Avg List Price
Property Details
Price:
$3,249,900
MLS #:
73395027
Status:
Active
Beds:
5
Baths:
5
Type:
Single Family
Subtype:
Single Family Residence
Listed Date:
Jun 23, 2025
Finished Sq Ft:
5,425
Total Sq Ft:
5,425
Lot Size:
30,871 sqft / 0.71 acres (approx)
Year Built:
2024
Schools
Interior
Appliances
Tankless Water Heater, Range, Dishwasher, Disposal, Microwave, Refrigerator
Bathrooms
4 Full Bathrooms, 2 Half Bathrooms
Cooling
Central Air, Ductless
Fireplaces Total
1
Heating
Forced Air, Natural Gas, Ductless
Exterior
Architectural Style
Colonial
Community Features
Public Transportation, Shopping, Park, Walk/Jog Trails, Highway Access, Public School
Construction Materials
Stone
Exterior Features
Porch, Patio, Balcony, Sprinkler System, Stone Wall
Parking Features
Under, Heated Garage, Driveway
Parking Spots
13
Roof
Metal
Financial
Tax Year
2025
Map
Contact Us
Mortgage Calculator
Community
- Address58 Chestnut St Lynnfield MA
- CityLynnfield
- CountyEssex
- Zip Code01940
Subdivisions in Lynnfield
Property Summary
- 58 Chestnut St Lynnfield MA is a Single Family for sale in Lynnfield, MA, 01940. It is listed for $3,249,900 and features 5 beds, 5 baths, and has approximately 5,425 square feet of living space, and was originally constructed in 2024. The current price per square foot is $599. The average price per square foot for Single Family listings in Lynnfield is $475. The average listing price for Single Family in Lynnfield is $2,305,572. To schedule a showing of MLS#73395027 at 58 Chestnut St in Lynnfield, MA, contact your Boardwalk Real Estate Corp. agent at 781-944-7820.
Similar Listings Nearby
CRP: Certified Relocation Professional CRS: Certified Residential Specialist GRI: Graduate of Realtors Institute CBR: Certified Buyers Representative BSBA: Bachelor of Science in Business Administration. Babson College 1979 MBA: Master of Business Administration. Babson College 2002 James M. Joly is President and Principal-Owner of Boardwalk Real Estate Corp.,…
More About JamesCourtesy of Compass. The property listing data and information set forth herein were provided to MLS Property Information Network, Inc. from third party sources, including sellers, lessors and public records, and were compiled by MLS Property Information Network, Inc. The property listing data and information are for the personal, non-commercial use of consumers having a good faith interest in purchasing or leasing listed properties of the type displayed to them and may not be used for any purpose other than to identify prospective properties which such consumers may have a good faith interest in purchasing or leasing. MLS Property Information Network, Inc. and its subscribers disclaim any and all representations and warranties as to the accuracy of the property listing data and information set forth herein.
58 Chestnut St
Lynnfield, MA












































