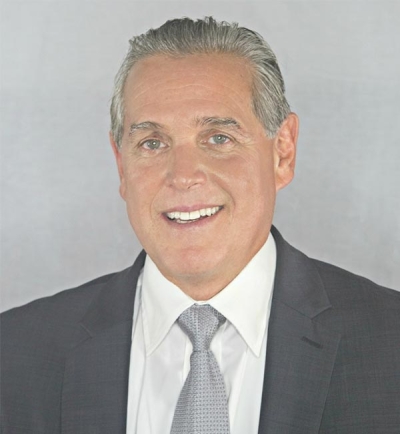Begin your new chapter with ease: the seller is offering six months of covered condo fees, allowing you to settle in and savor the lifestyle you deserve—carefree, comfortable, and entirely yours from day one. Open-concept layout that effortlessly combines the living and dining areas. Afternoon sun fills the space and creates magical and cozy ambiance for quiet unwinding at the end of the day. The kitchen features ample cabinet space, an electric range, and a cozy breakfast nook for casual dining. The primary bedroom offers generous closet space and large windows. The second bedroom is perfect as a guest room, home office, or additional sleeping space. A full bathroom with a tub and a convenient in-unit laundry area complete the interior. This unit also includes one parking space and access to additional visitor parking. Some Pictures are virtually staged.
Property Details
Price:
$390,000
MLS #:
73459592
Status:
Active
Beds:
2
Baths:
1
Type:
Condo
Subtype:
Condominium
Listed Date:
Dec 3, 2025
Finished Sq Ft:
953
Total Sq Ft:
953
Year Built:
1988
Schools
Elementary School:
William Welch
Middle School:
J Henry Higging
High School:
Peabody Veteran
Interior
Bathrooms
1 Full Bathroom
Cooling
Window Unit(s)
Flooring
Laminate
Heating
Electric Baseboard
Laundry Features
Electric Dryer Hookup, Washer Hookup
Exterior
Association Amenities
Elevator(s)
Community Features
Public Transportation, Shopping, Park, Medical Facility, Laundromat, Highway Access, House of Worship, Public School
Construction Materials
Frame
Parking Features
Off Street, Deeded, Available for Purchase
Parking Spots
1
Roof
Rubber
Security Features
Intercom
Financial
HOA Fee
$438
HOA Frequency
Monthly
HOA Includes
Water, Sewer, Insurance, Maintenance Structure
Tax Year
2025
Taxes
$2,804
Map
Contact Us
Mortgage Calculator
Community
- Address111 Foster # 416 Peabody MA
- CityPeabody
- CountyEssex
- Zip Code01960
Subdivisions in Peabody
Property Summary
- 111 Foster # 416 Peabody MA is a Condo for sale in Peabody, MA, 01960. It is listed for $390,000 and features 2 beds, 1 baths, and has approximately 953 square feet of living space, and was originally constructed in 1988. The current price per square foot is $409. The average price per square foot for Condo listings in Peabody is $371. The average listing price for Condo in Peabody is $455,218. To schedule a showing of MLS#73459592 at 111 Foster # 416 in Peabody, MA, contact your Boardwalk Real Estate Corp. agent at 781-944-7820.
Similar Listings Nearby
CRP: Certified Relocation Professional CRS: Certified Residential Specialist GRI: Graduate of Realtors Institute CBR: Certified Buyers Representative BSBA: Bachelor of Science in Business Administration. Babson College 1979 MBA: Master of Business Administration. Babson College 2002 James M. Joly is President and Principal-Owner of Boardwalk Real Estate Corp.,…
More About JamesCourtesy of Luxury Realty Partners. The property listing data and information set forth herein were provided to MLS Property Information Network, Inc. from third party sources, including sellers, lessors and public records, and were compiled by MLS Property Information Network, Inc. The property listing data and information are for the personal, non-commercial use of consumers having a good faith interest in purchasing or leasing listed properties of the type displayed to them and may not be used for any purpose other than to identify prospective properties which such consumers may have a good faith interest in purchasing or leasing. MLS Property Information Network, Inc. and its subscribers disclaim any and all representations and warranties as to the accuracy of the property listing data and information set forth herein.
111 Foster # 416
Peabody, MA





























