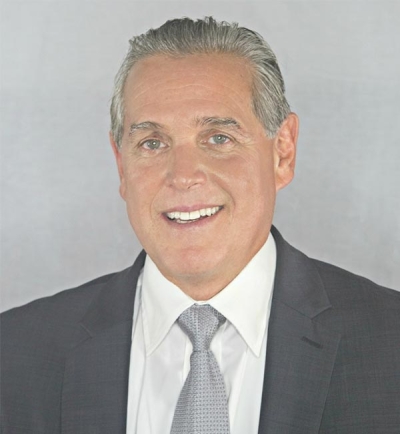Located in a quiet, friendly desirable neighborhood of West Peabody this spacious split-level is on a tree-lined street! Featuring four bedrooms, three full baths, a cozy den with a wood-burning stove, and a finished lower-level family room. heated garage and a 0.34-acre lot provide plenty of space inside and out. Enjoy nearby parks, trails, Sagamore Golf Course, and quick access to Lynnfield Market Street. A wonderful opportunity in a sought-after location!
Current real estate data for Single Family in Peabody as of Dec 08, 2025
44
Single Family Listed
45
Avg DOM
388
Avg $ / SqFt
$690,359
Avg List Price
Property Details
Price:
$860,000
MLS #:
73424692
Status:
Active
Beds:
4
Baths:
3
Type:
Single Family
Subtype:
Single Family Residence
Neighborhood:
westpeabody
Listed Date:
Sep 2, 2025
Finished Sq Ft:
2,292
Total Sq Ft:
2,292
Lot Size:
15,002 sqft / 0.34 acres (approx)
Year Built:
1965
Schools
Elementary School:
John E Burke
Middle School:
Higgins
High School:
Peabody Veterans
Interior
Appliances
Gas Water Heater, Dishwasher, Disposal, Trash Compactor, Microwave, Refrigerator, Washer, Dryer
Bathrooms
3 Full Bathrooms
Cooling
Central Air
Flooring
Tile, Carpet, Laminate, Hardwood
Heating
Forced Air, Natural Gas, Electric, Wood Stove
Laundry Features
First Floor, Gas Dryer Hookup, Washer Hookup
Exterior
Architectural Style
Split Entry
Community Features
Public Transportation, Shopping, Walk/Jog Trails, Bike Path, Highway Access, House of Worship, Private School, Public School
Exterior Features
Deck
Parking Features
Attached, Paved Drive, Paved
Parking Spots
4
Roof
Shingle
Financial
Tax Year
2025
Taxes
$7,136
Map
Contact Us
Mortgage Calculator
Community
- Address35 Catherine Dr Peabody MA
- CityPeabody
- CountyEssex
- Zip Code01960
Subdivisions in Peabody
Property Summary
- 35 Catherine Dr Peabody MA is a Single Family for sale in Peabody, MA, 01960. It is listed for $860,000 and features 4 beds, 3 baths, and has approximately 2,292 square feet of living space, and was originally constructed in 1965. The current price per square foot is $375. The average price per square foot for Single Family listings in Peabody is $388. The average listing price for Single Family in Peabody is $690,359. To schedule a showing of MLS#73424692 at 35 Catherine Dr in Peabody, MA, contact your Boardwalk Real Estate Corp. agent at 781-944-7820.
Similar Listings Nearby
CRP: Certified Relocation Professional CRS: Certified Residential Specialist GRI: Graduate of Realtors Institute CBR: Certified Buyers Representative BSBA: Bachelor of Science in Business Administration. Babson College 1979 MBA: Master of Business Administration. Babson College 2002 James M. Joly is President and Principal-Owner of Boardwalk Real Estate Corp.,…
More About JamesCourtesy of Lyv Realty. The property listing data and information set forth herein were provided to MLS Property Information Network, Inc. from third party sources, including sellers, lessors and public records, and were compiled by MLS Property Information Network, Inc. The property listing data and information are for the personal, non-commercial use of consumers having a good faith interest in purchasing or leasing listed properties of the type displayed to them and may not be used for any purpose other than to identify prospective properties which such consumers may have a good faith interest in purchasing or leasing. MLS Property Information Network, Inc. and its subscribers disclaim any and all representations and warranties as to the accuracy of the property listing data and information set forth herein.
35 Catherine Dr
Peabody, MA






















