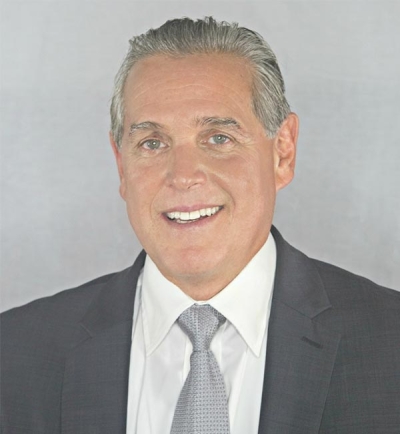Truly lovely home with many features that everyone appreciates in a home – hardwood flooring throughout; newer appliances; new hot water tank; new windows; new garage door motor; new window treatments; Closets by Design installed; new light fixtures. A must see!
Property Details
Price:
$629,000
MLS #:
73440348
Status:
Active
Beds:
2
Baths:
2.5
Type:
Condo
Subtype:
Condominium
Listed Date:
Oct 6, 2025
Finished Sq Ft:
2,299
Total Sq Ft:
2,299
Lot Size:
938,718 sqft / 21.55 acres (approx)
Year Built:
1988
Schools
Elementary School:
Witchcraft Heights
Middle School:
Higgins
High School:
Salem
Interior
Appliances
Range, Dishwasher, Disposal, Microwave, Refrigerator, Freezer, Washer, Dryer, Vacuum System, Plumbed For Ice Maker
Bathrooms
2 Full Bathrooms, 1 Half Bathroom
Cooling
Central Air, Heat Pump, Individual
Fireplaces Total
1
Flooring
Wood, Tile, Concrete
Heating
Central, Heat Pump, Electric
Laundry Features
Flooring – Stone/Ceramic Tile, Third Floor, In Unit, Electric Dryer Hookup, Washer Hookup
Exterior
Association Amenities
Pool, Recreation Facilities
Community Features
Public Transportation, Shopping, Medical Facility
Construction Materials
Frame, Block
Exterior Features
Patio, Balcony
Parking Features
Attached, Garage Door Opener, Storage, Off Street, Common, Guest, Driveway
Parking Spots
2
Roof
Shingle
Security Features
Security System
Financial
HOA Fee
$453
HOA Frequency
Monthly
HOA Includes
Insurance, Maintenance Structure, Road Maintenance, Maintenance Grounds, Snow Removal, Trash, Reserve Funds
Tax Year
2025
Taxes
$5,736
Map
Contact Us
Mortgage Calculator
Community
- Address6 Countryside Lane # 1303 Salem MA
- CitySalem
- CountyEssex
- Zip Code01970
Subdivisions in Salem
Property Summary
- 6 Countryside Lane # 1303 Salem MA is a Condo for sale in Salem, MA, 01970. It is listed for $629,000 and features 2 beds, 3 baths, and has approximately 2,299 square feet of living space, and was originally constructed in 1988. The current price per square foot is $274. The average price per square foot for Condo listings in Salem is $456. The average listing price for Condo in Salem is $548,456. To schedule a showing of MLS#73440348 at 6 Countryside Lane # 1303 in Salem, MA, contact your Boardwalk Real Estate Corp. agent at 781-944-7820.
Similar Listings Nearby
CRP: Certified Relocation Professional CRS: Certified Residential Specialist GRI: Graduate of Realtors Institute CBR: Certified Buyers Representative BSBA: Bachelor of Science in Business Administration. Babson College 1979 MBA: Master of Business Administration. Babson College 2002 James M. Joly is President and Principal-Owner of Boardwalk Real Estate Corp.,…
More About JamesCourtesy of East Coast Properties. The property listing data and information set forth herein were provided to MLS Property Information Network, Inc. from third party sources, including sellers, lessors and public records, and were compiled by MLS Property Information Network, Inc. The property listing data and information are for the personal, non-commercial use of consumers having a good faith interest in purchasing or leasing listed properties of the type displayed to them and may not be used for any purpose other than to identify prospective properties which such consumers may have a good faith interest in purchasing or leasing. MLS Property Information Network, Inc. and its subscribers disclaim any and all representations and warranties as to the accuracy of the property listing data and information set forth herein.
6 Countryside Lane # 1303
Salem, MA




























